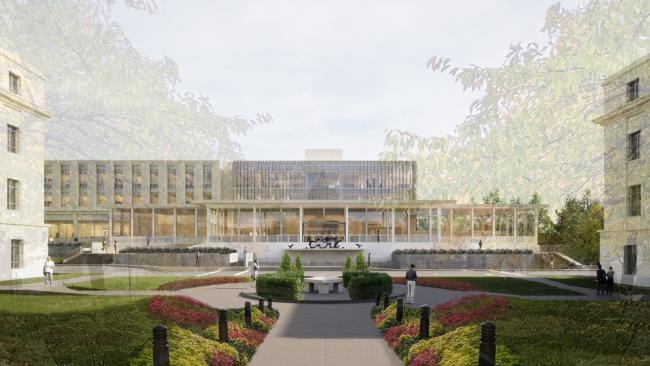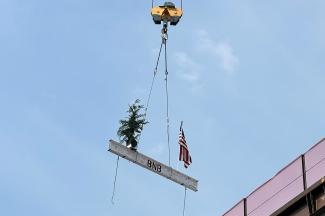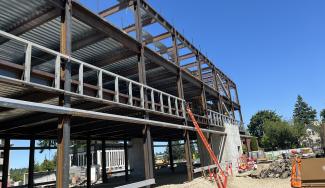Joel Pritchard Building

The Pritchard Rehabilitation and Expansion Project addresses the significant functional, health and life safety hazards of the Joel Pritchard Building (Pritchard) that were outlined in the 2017 State Capitol Development Study and earlier phases of the LCM Predesign study. Some issues included:
- More than 60 percent of the building was empty because it was built for book storage and could not be used as office space.
- The building’s proximity to a steep, unstable slope and its inadequate lateral resistance system increased the risk of failure during a seismic event.
Major impacts
A large crane is located on the Joel Pritchard Building jobsite and will remain there until early 2026.
- No impacts outside of construction fencing are expected when crane is carrying construction loads.
- No increase above normal construction noise is expected.
Before visiting campus, please note:
- The construction site is fenced in, limiting some pedestrian routes and parking.
- Expect increased noise, dust and construction traffic during work hour from 7:00 a.m. to 5:30 p.m.
- The Pritchard, Cherberg and O'Brien parking lots are closed.
- Assigned parking stalls along 15th Avenue SW west of Water Street are closed through November.
- 15th Avenue SW west of Water Street is closed through November.
- The sidewalk on the south side of 15th Avenue SW west of Water Street is closed.
- The sidewalk on the west side of Water Street south of 15th Avenue SW is closed.
Latest updates

The construction team recently celebrated a major project milestone with a Topping Out ceremony when the last structural beam was placed signifying the end of the structural phase of the project.

Stay up to date
To stay up to date on the progress of the Joel Pritchard Building Rehabilitation and Expansion Project, subscribe to the LCM Weekly Update. LCM Weekly Update Oct. 7-11
Project schedule
April 2020 - March 2022: Preservation/Expansion Predesign and Validation study
April 2022 - February 2024: Programming and design
March 2024 - June 2024: Hazmat abatement and deconstruction
July 2024 - October 2024: Hillside stabilization
November 2024 - July 2026: Building construction
Substantial completion expected by end of July 2026
Public Involvement
The design underwent months of public input, including an environmental review and feedback from the LCM Landscape Peer Review Panel.