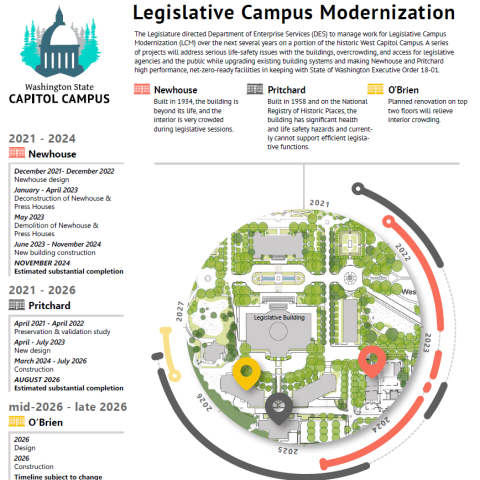Legislative Campus Modernization
The Legislature directed DES to oversee work for Legislative Campus Modernization (LCM) to address space needs of legislative agencies and critical issues with the Irving R. Newhouse (Newhouse), Joel Pritchard (Pritchard), and John L. O'Brien (O'Brien) buildings. The project will take place over the next several years. View the proviso language found in Section 1111 of the 2021 Capital Budget, SHB 1080.SL.
LCM is comprised of a series of subprojects located on different sites on the West Capitol Campus. In general, the first major step for each project was site analysis and design work. These steps included stakeholder engagement as well as technical studies. Construction of the Newhouse replacement building began in late 2022 and was completed in November 2024. The Pritchard Rehabilitation and Expansion project is currently underway. Work is expected to be complete in the summer of 2026. Renovation of the top two floors of O’Brien will begin in the summer of 2026 and is expected to be complete before the 2027 legislative session.
We are now publishing the LCM weekly update to keep campus tenants, visitors, local residents and all Washingtonians up-to-date on planned LCM construction work and campus impacts.
For detailed information about the Newhouse Replacement Project and Pritchard Rehabilitation and Expansion Project, use the links below.

- Frequently Asked Questions
-
How can I stay up to date on Legislative Campus Modernization (LCM) projects?
LCM produces a weekly update that outlines accomplishments and upcoming work on all projects. Subscribe to receive these Weekly Updates.
Why were the press houses (Carlyon House and Ayer House) removed?
The press houses were demolished to make room for DES to prepare the site to accommodate the construction of the Irving R. Newhouse Building replacement.
Why was the LCM predesign done, and how were its goals determined?
DES was directed to conduct the Legislative Campus Modernization predesign by the Legislature (ESSB 6248, Section 1027, Chapter 356, Laws of 2020 and ESSB 6095, Section 1035, Chapter 298, Laws of 2018). These legislative provisos identify the goals for the predesign, and appropriate funding for the predesign.
What does the LCM predesign identify for further study?
The Legislative Campus Modernization predesign examines options to replace the Irving R. Newhouse Building, replace or renovate the Joel Pritchard Building, and to renovate the third and fourth floors of the John L. O'Brien Building. It examines options to address life-safety concerns as well as issues with safety and security and failing operational systems. The analysis also includes options to maintain or increase the parking capacity of the Capitol Campus, meet net zero energy ready standards and an energy use intensity (EUI) of less than 35, and provide temporary office space during construction.
In addition to providing an alternatives analysis, the LCM predesign identifies design considerations that will require further investigation and analysis. In general, these include:
- Traffic, including a City of Olympia proposal to install a roundabout at the intersection of Capitol Way South, 14th Avenue Southeast and Sid Snyder Avenue Southwest as well as possible vacation of Columbia Street Southwest
- Development of a Department of Archeology and Historic Preservation (DAHP) mitigation plan regarding historic structures and items
- Parking needs
- Onsite solar options
- Further geotechnical analysis
- Significant trees
- Site survey information regarding the visitor center
- Needs and timing regarding temporary facilities
The LCM predesign builds on a number of planning resources, like the 2017 State Capitol Development Study, which supplement the 2006 Master Plan. Learn more about the State Capitol Master Plan and supplemental planning resources here.
What are the issues with existing buildings?
Irving R. Newhouse Building
- The Irving R. Newhouse Building was built as a temporary structure in 1934, and needs to be replaced. Maintaining the building and troubleshooting problems with water leaks, a failing foundation, and a troublesome heat system has become increasingly expensive and challenging over the past two decades.
- Structural systems did not meet current code. Inadequate masonry anchorage created a safety hazard from falling brick at building exits.
- The building exterior did not meet current energy codes. It allowed rainwater to leak into the building. Water infiltrated exterior walls creates a life safety issue for electrical wiring and devices.
- Mechanical, electrical and plumbing systems did not meet current code.
Joel Pritchard Building
- The Joel Pritchard Building was completed in 1958. The 2017 State Capitol Development Study indicated that the facility has significant functional, health and life safety hazards that must be addressed. More than 60 percent of the building was constructed for book storage and cannot be used for office space. This portion of the building is vacant.
- Proximity to a steep and unstable slope, challenging soil properties, and an inadequate lateral resistance system, which increases the risk of failure during a seismic event resulting in a public safety concern.
John L. O'Brien Building
- The John L. O'Brien Building was constructed in 1940, and comprehensively renovated in 2014.
- The interior design and locations of legislative assistant workstations leads to overcrowding when constituents visit their representatives during session, which compromises access, security and privacy.
- There is demand for additional hearing space, caucus rooms, space for interns and additional session staff, and storage space to support legislative functions of state government.
More Information
For more information, contact: DESLCM@des.wa.gov
If you need an accessible version of the Legislative Campus Modernization (LCM) Predesign Report, please contact accessibility@des.wa.gov at (360) 407-8200.